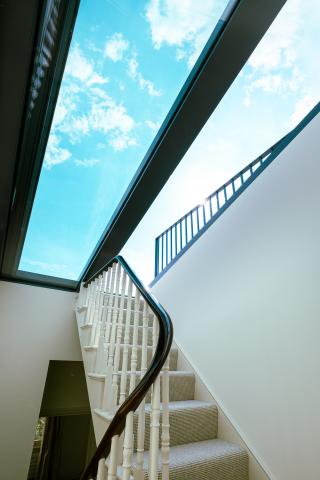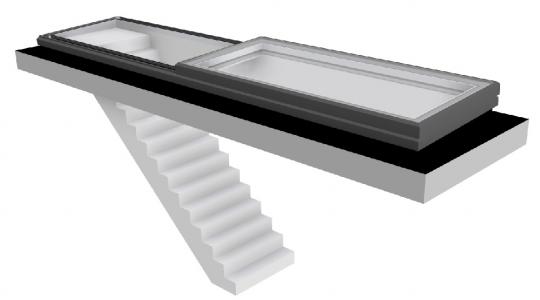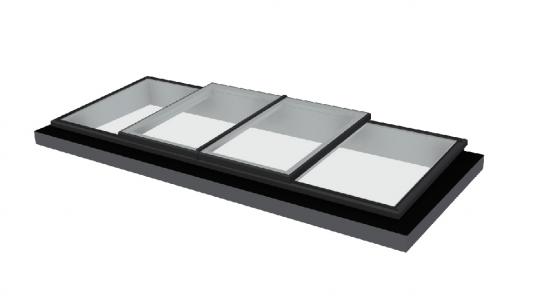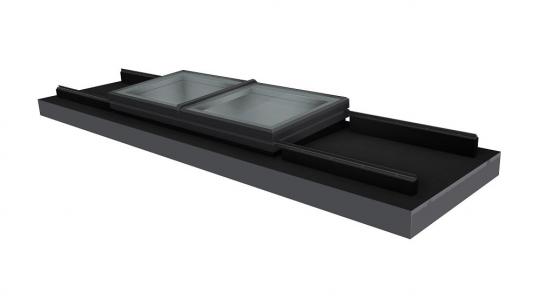
Flat Sliding Rooflights
Bringing the outside, inside
Sliding Rooflights are the ideal solution for regular rooflight access, or for larger ventilation requirements.
Why Choose A Sliding Rooflight Instead Of An Access Hatch?
Access hatches are for occasional maintenance access, whereas a sliding rooflight can allow full stairs below the rooflight giving you regular hassle free access onto you roof terrace.
This is particularly beneficial for those living in cities who have no garden or are unlikely to have access to one. As well as providing a means to access previously unutilised space creating a roof terrace or roof garden, especially as a green space can improve your quality of life.
Sliding Rooflights are suitable for all nominally flat roof constructions and coverings e.g. Single Ply PVC, Fiberglass, lead, copper, zinc and other standing seams and asphaltic material (they are also suitable for Green / Sedum Roofs).

Sliding Rooflight Options
In the UK staircases have a maximum pitch of 42°, so that you can climb them comfortably upright without needing to lean back or crouch forward, a Next Generation Sliding Rooflight opens easily to 42°, this means that you can ascend and descend, carrying food and drink or a small child.

Sliding Rooflight Fixed Slide Over
An ideal solution where regular roof access is required
Available in (external) spans of up to 4000mm and (external) widths of 6100mm; if you wish to discuss your Sliding Rooflight Fixed Slide Over rooflight requirements call us on 01223 792244 or pop us an email via info@nextgenrooflights.co.uk with what help you need and we will respond as soon as we are able to.
If you want further technical information about Sliding Rooflight you can:
- Download a PDF of technical drawings
- Download a CAD file of technical drawings
- View the RAL colour charts
- View our PAS 24 test certificate
- See our wiring diagram for Sliding Rooflights

Sliding Rooflight Slide Over
Great when you want to access your roof are via stairs
Available in (external) spans of up to 4000mm and (external) widths of 6100mm; if you wish to discuss your Sliding Rooflight Slide Over rooflight requirements call us on 01223 792244 or pop us an email via info@nextgenrooflights.co.uk with what help you need and we will respond as soon as we are able to.
If you want further technical information about Sliding Rooflight you can:
- Download a PDF of technical drawings
- Download a CAD file of technical drawings
- View the RAL colour charts
- View our PAS 24 test certificate
- See our wiring diagram for Sliding Rooflights

Sliding Rooflight Fixed Bi-Parting
Ideal when you want the combination of regular access and more natural light
Available in (external) spans of up to 4000mm and (external) widths of 12200mm; if you wish to discuss your Sliding Rooflight Fixed Bi-Parting rooflight requirements call us on 01223 792244 or pop us an email via info@nextgenrooflights.co.uk with what help you need and we will respond as soon as we are able to.
If you want further technical information about Sliding Rooflight you can:
- Download a PDF of technical drawings
- Download a CAD file of technical drawings
- View the RAL colour charts
- View our PAS 24 test certificate
- See our wiring diagram for Sliding Rooflights

Sliding Rooflight Slide Over Bi-Parting
Provides extremely useful combination of access and ventilation for roofs and roof terraces
Available in (external) spans of up to 4000mm and (external) widths of 12200mm; if you wish to discuss your Sliding Rooflight Slide Over Bi-Parting rooflight requirements call us on 01223 792244 or pop us an email via info@nextgenrooflights.co.uk with what help you need and we will respond as soon as we are able to.
If you want further technical information about Sliding Rooflight you can:
- Download a PDF of technical drawings
- Download a CAD file of technical drawings
- View the RAL colour charts
- View our PAS 24 test certificate
- See our wiring diagram for Sliding Rooflights



