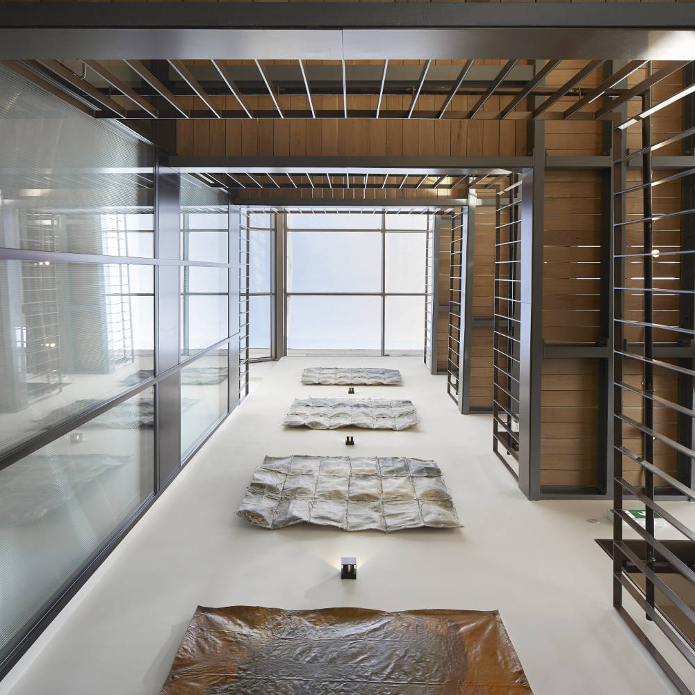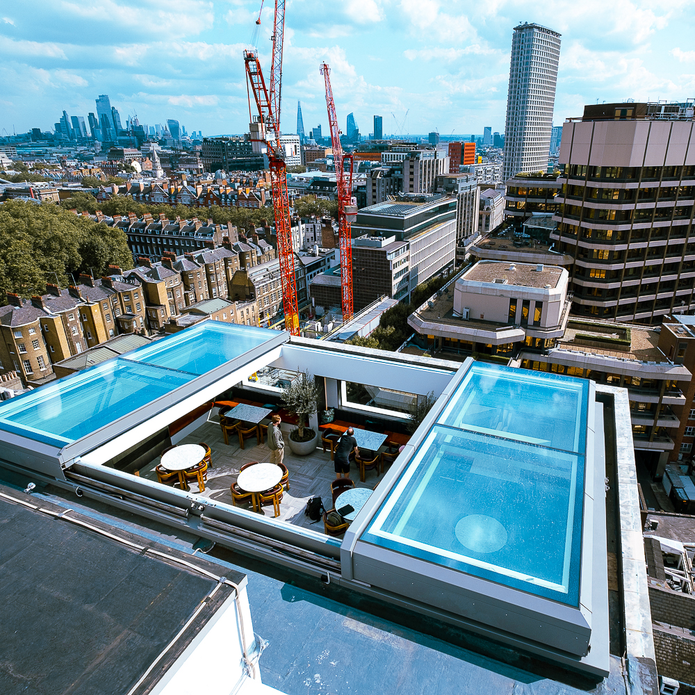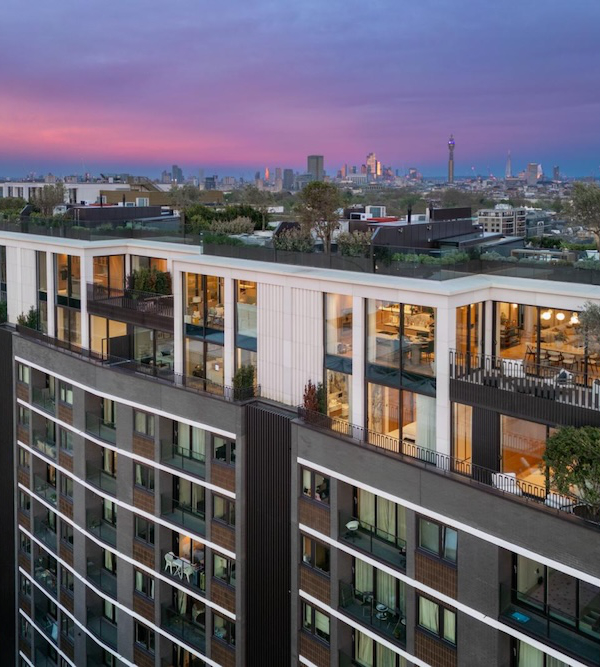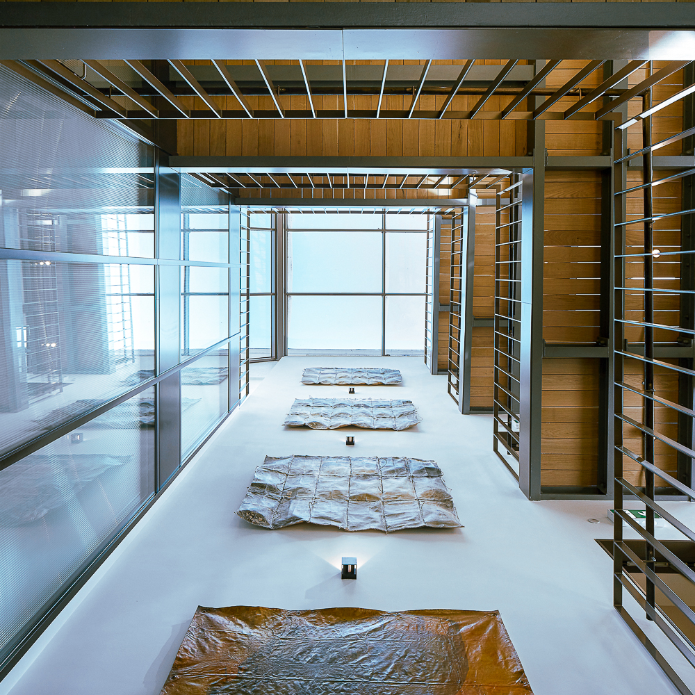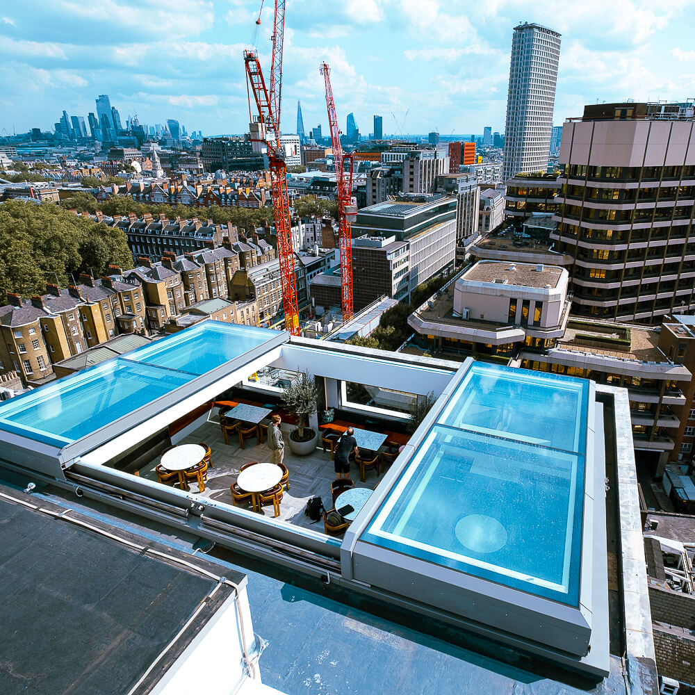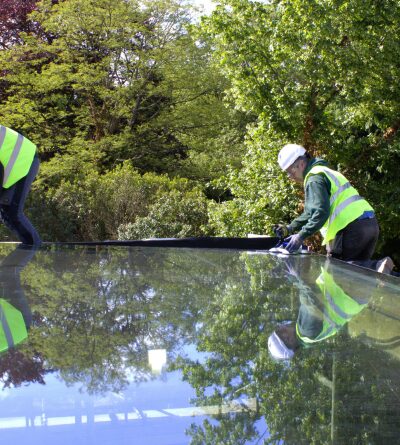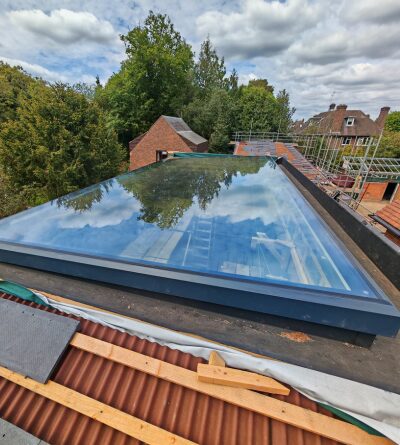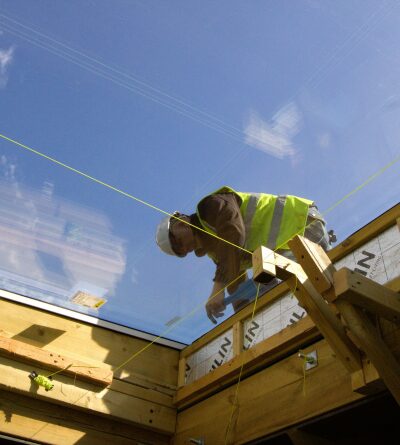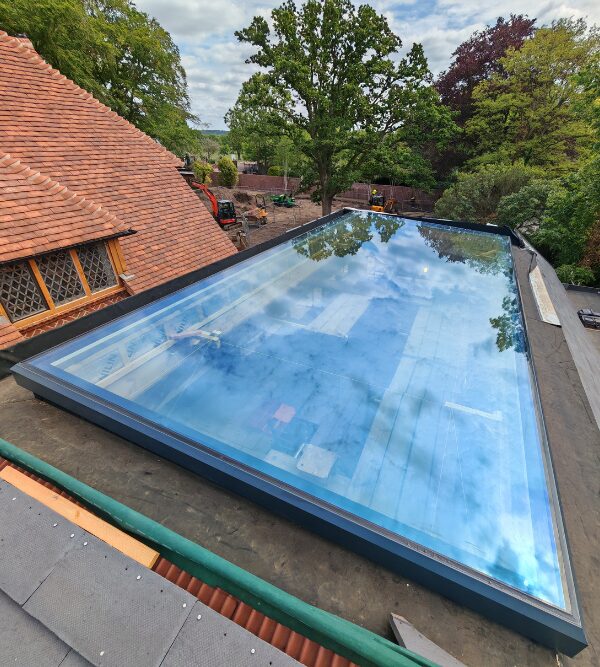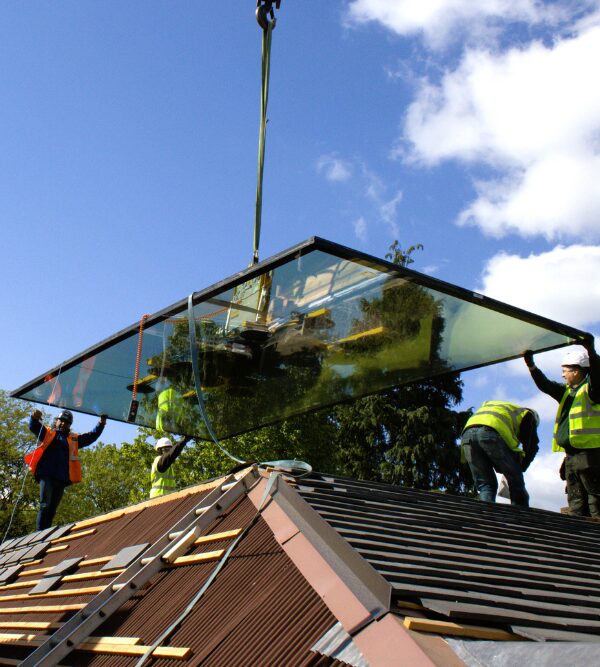Sensitive Design within a Conservation Area
Located in a conservation area of East Sheen, the homeowner of this high-end residential property wanted to sensitively redesign their existing home with an extension and adaptive reuse of the existing structure – their solution involved a substantial rear extension (replacing an old conservatory) and a first-floor infill addition, along with alterations to the building’s arrangement, proportioning, and design of windows and doors.
The aim was to create new living spaces with modern architectural elements while respecting the character of the area – they entrusted this to New Wave London Ltd – an award-winning specialist contractor known for bespoke high-end residential projects.
Trusted advisor for Glazing Design, Supply and Installation
As the principal contractor, New Wave London managed the Sheen Lane project from groundworks through to completion, as a company is renowned for its meticulous project management and craftsmanship on luxury residential builds. They instructed ourselves to design, supply and install two very large single piece fixed rooflights, a key design feature of the substantial rear extension plus a glass link.
The construction incorporated a mix of traditional and contemporary methods – the new extension was linked to the main house via a bespoke three part glass link with stepped edge glazing with a custom IGP frame colour which we designed, supplied and installed, creating a striking yet light-filled connection – with stepped-edge glazing and custom-coloured frame, it serves as both an architectural focal point and a literal bridge between old and new spaces. It provides garden views and light, while its minimal structure highlights the modern contrast with the period house.
Working Collaboratively with Stakeholders
Throughout the entire project we worked closely with both New Wave’s team and the architect William Smalley. A dedicated Next Generation Rooflights SSMTS Project Manager oversaw our works to ensure quality control and client satisfaction.
Product and Glass Specification
Sheen Lane was an example of specialist and innovative glazing, using a great deal of large-scale glazing. The two large single piece fixed rooflights one measured 6m x 3m (6021mm x 2946mm to be precise), the other was 4.7m x 3.0 m (4689mm x 2964mm) with a combined weight of 3.3 metric tonnes (weighing 1750kg and 1550kg respectively). Both used a 21.52mm HST Toughened/Laminated Solar Control outer pane with a 17.52mm HST Toughened/Laminated Clear inner pane. Given the extreme weight and size of the glass panels our partner Lift Assist Ltd provided a full contract lift.
The extension’s flat roof was designed to incorporate these two enormous, fixed glass rooflights, which meant the interior would be flooded with natural light. Because each rooflight was built with high-specification glass, heat-strengthened laminated solar-control outer panes and toughened laminated inner panes the homeowner was guaranteed excellent thermal performance, safety and clarity.
Our aim was to ensure that the rooflights not only fitted perfectly but also met performance goals for solar control and insulation.
We also worked with our partner Carey Glass – a renowned high-performance glass manufacturer who supplied of the large, double-glazed units used in the project. They fabricated the custom IGUs (Insulated Glass Units) including the laminated safety glass layers and solar control coating, Carey Glass producing optically clear panels at this scale was crucial to emphasis the design vision of uninterrupted glass rooflights.
Blending of Heritage with Modern Design
Working with New Wave London and the combination of everyone’s efforts resulted in an impressive final outcome: the Sheen Lane residence now boasts a contemporary extension with dramatic daylight features. The interior spaces benefit from skyward views through the expansive rooflights, while the glass link creates a seamless transition to the garden.
A Project Worth Showcasing
Alan Saxby Managing Director at Next Generation Rooflights stated:
“Overall, this project showcases how intricate modern enhancements to a heritage property, with top-tier glazing fabricators and installers can transform a home – blending traditional architecture with cutting-edge materials.”
Ready to Transform Your Project?
So whether you’re at planning or construction stage why not see how we could help you add natural light and space to your High End Residential Project (or Commercial Project).
You can call us on 01223 792244 or drop us an email via [email protected] outlining your vision, then our team of trusted advisors will assist you in realising your dream.
